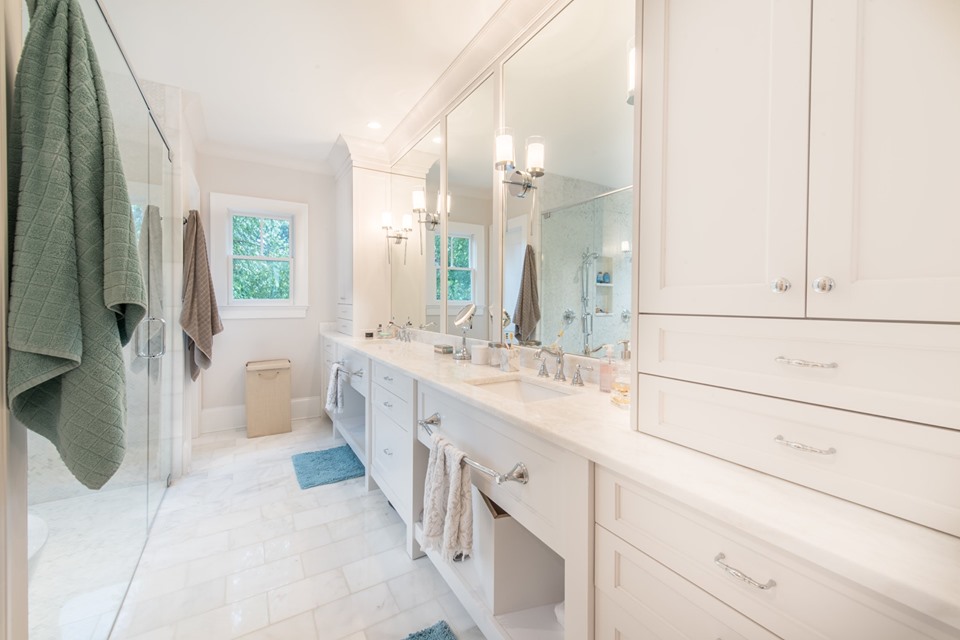North Highland
This Morningside home was a complete gut and remodel of a 1950’s brick ranch with basement. We lifted the roof to add a second floor and expanded the footprint of the home at the rear to add a two-car garage and large covered rear porch. Many elements in this home are custom, including a 18' wide folding glass wall, a paneled butler's pantry, and a zero-edge transition into a European tub/shower combo. The design is meant to be traditional, to fit into the neighborhood, yet warm and welcoming.
Project Year: 2017
Project Cost: $500,001 - $750,000
Country: United States
Zip Code: 30306



















